Brendon Park Apartments - Apartment Living in Knoxville, TN
About
Office Hours
Monday through Friday: 9:00 AM to 5:00 PM.
Welcome home to Brendon Park Apartments in Knoxville, Tennessee. Our community is established on 26 park-like acres with amazing landscaping and mature shade trees. Our location gives you the contemporary lifestyle you have been dreaming about. Our convenient location is near many local hot spots like restaurants, shopping, and entertainment venues. Easy access to Interstates 75 and 40 makes your gateway to fun and excitement in eastern Tennessee a breeze.
Feel right at home from the moment you arrive at Brendon Park. Enjoy the luxury of our refreshing resort-style salt-water swimming pool with a spacious sundeck and free Wi-Fi. Get some exercise at the basketball court, or challenge your friends to a game of sand volleyball. Play tennis day or night on one of our two lighted tennis courts, or work up a sweat in our state-of-the-art fitness center. Call us today and set up your appointment to see everything Brendon Park Apartments offers.
Choose from six spacious floor plans with studio, one, and two bedroom apartment homes for rent. Each floor plan offers abundant natural lighting, plantation-style blinds, central air and heating, carpeted floors, designer kitchens with stainless steel appliances, faux granite countertops, and a pantry. Select homes feature washer and dryer connections, cozy wood-burning fireplaces, a breakfast bar, and French-style doors leading to your balcony or patio. We are a pet-friendly community and welcome your entire family.
Floor Plans
0 Bedroom Floor Plan
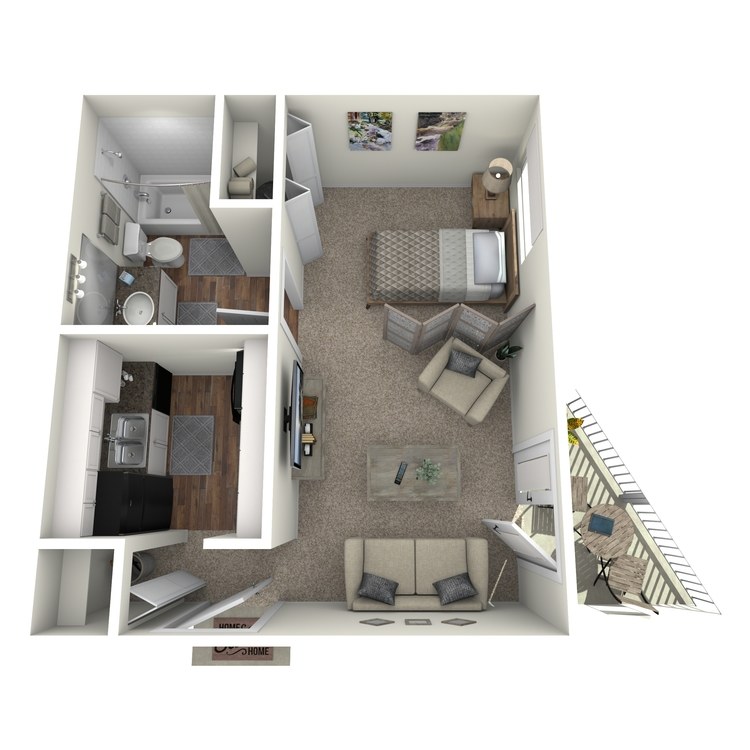
The Spruce
Details
- Beds: Studio
- Baths: 1
- Square Feet: 418
- Rent: $1042-$1524
- Deposit: $300
Floor Plan Amenities
- All-electric Kitchen
- Balcony or Patio
- Breakfast Bar *
- Cable Ready
- Carpeted Floors
- Central Air and Heating
- Dishwasher
- Mini Blinds
- Pantry
- Refrigerator
- Views Available
* In Select Apartment Homes
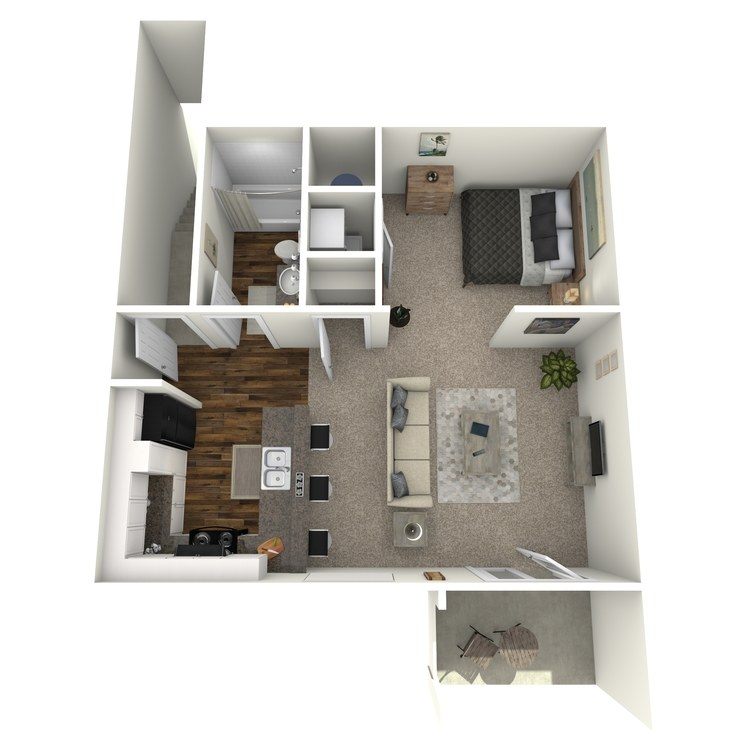
The Redbud
Details
- Beds: Studio
- Baths: 1
- Square Feet: 511
- Rent: $1679-$2426
- Deposit: $300
Floor Plan Amenities
- All-electric Kitchen
- Balcony or Patio
- Breakfast Bar *
- Cable Ready
- Carpeted Floors
- Central Air and Heating
- Dishwasher
- Mini Blinds
- Pantry
- Refrigerator
- Views Available
* In Select Apartment Homes
1 Bedroom Floor Plan
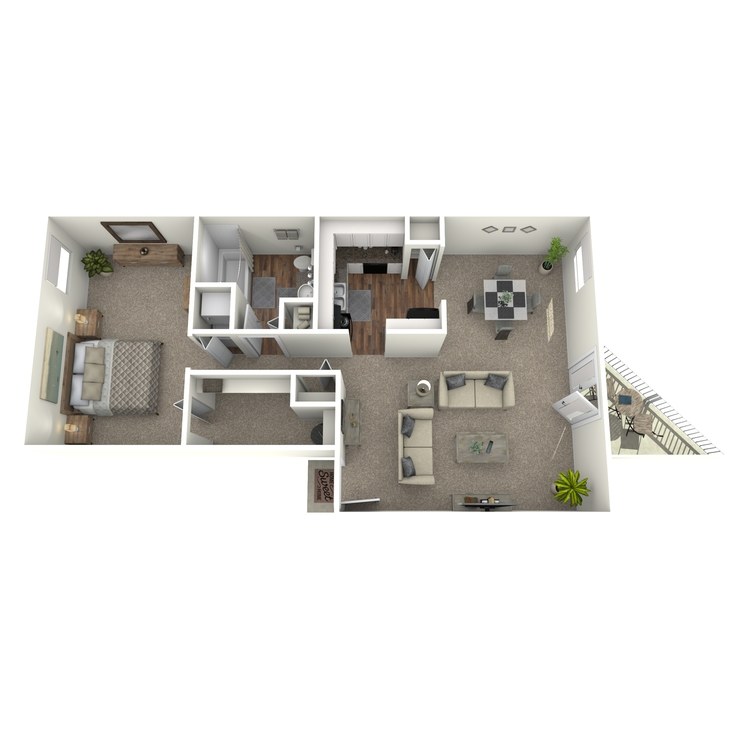
The Oak
Details
- Beds: 1 Bedroom
- Baths: 1
- Square Feet: 680
- Rent: $1315-$1915
- Deposit: $300
Floor Plan Amenities
- All-electric Kitchen
- Balcony or Patio
- Cable Ready
- Carpeted Floors
- Central Air and Heating
- Cozy Wood-burning Fireplace *
- Dishwasher
- Mini Blinds
- Pantry
- Refrigerator
- Views Available
- Walk-in Closets
* In Select Apartment Homes
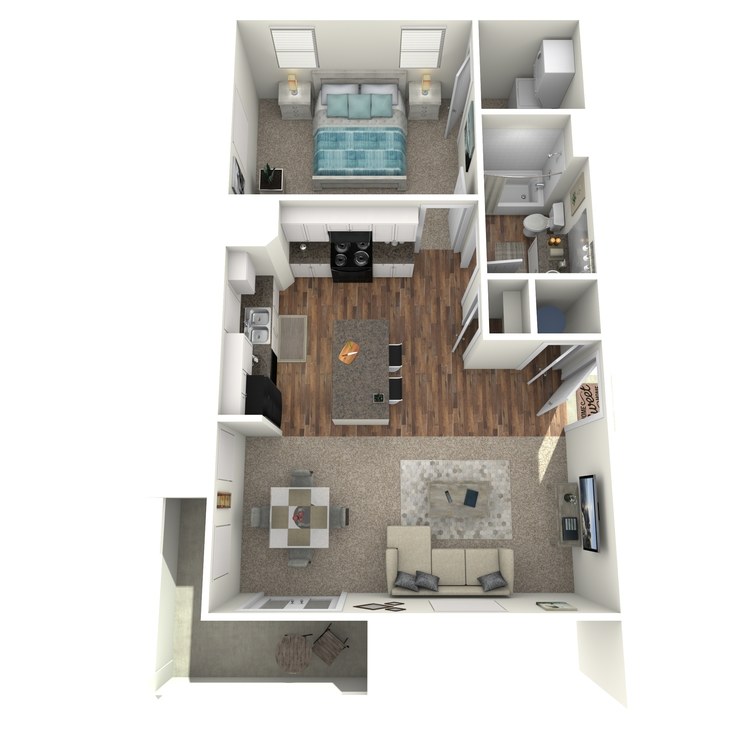
The Aspen
Details
- Beds: 1 Bedroom
- Baths: 1
- Square Feet: 695
- Rent: $1465-$1983
- Deposit: $300
Floor Plan Amenities
- 9Ft Ceilings
- All-electric Kitchen
- Balcony or Patio
- Breakfast Bar
- Cable Ready
- Carpeted Floors
- Central Air and Heating
- Disability Access *
- Dishwasher
- Garages Available
- Hardwood Floors
- Microwave
- Mini Blinds
- Refrigerator
- Washer and Dryer in Home
* In Select Apartment Homes
2 Bedroom Floor Plan
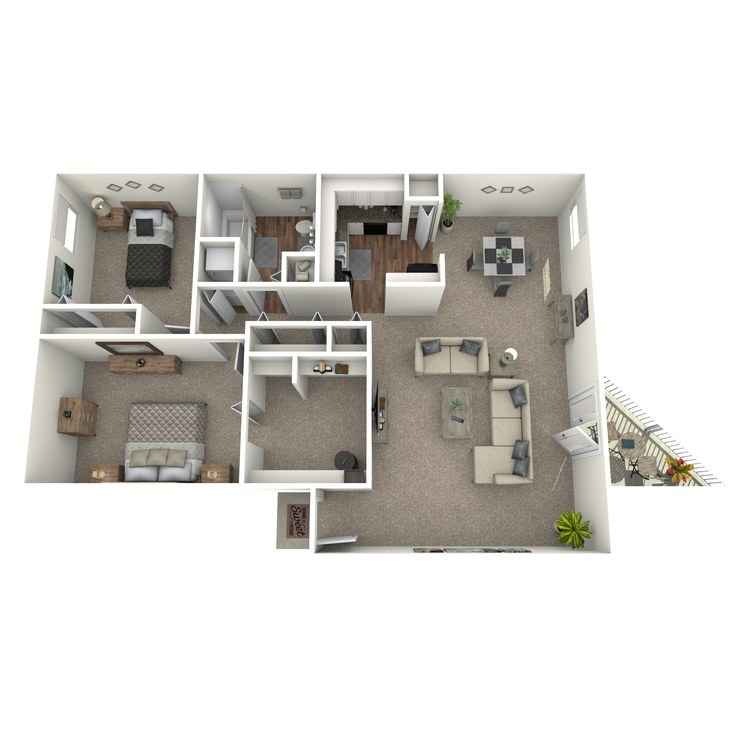
The Willow
Details
- Beds: 2 Bedrooms
- Baths: 1
- Square Feet: 908
- Rent: $1322-$1932
- Deposit: $300
Floor Plan Amenities
- All-electric Kitchen
- Balcony or Patio
- Cable Ready
- Carpeted Floors
- Central Air and Heating
- Cozy Wood-burning Fireplace *
- Disability Access *
- Dishwasher
- Mini Blinds
- Pantry
- Refrigerator
- Views Available
- Walk-in Closets
- Washer and Dryer Connections *
* In Select Apartment Homes
Floor Plan Photos
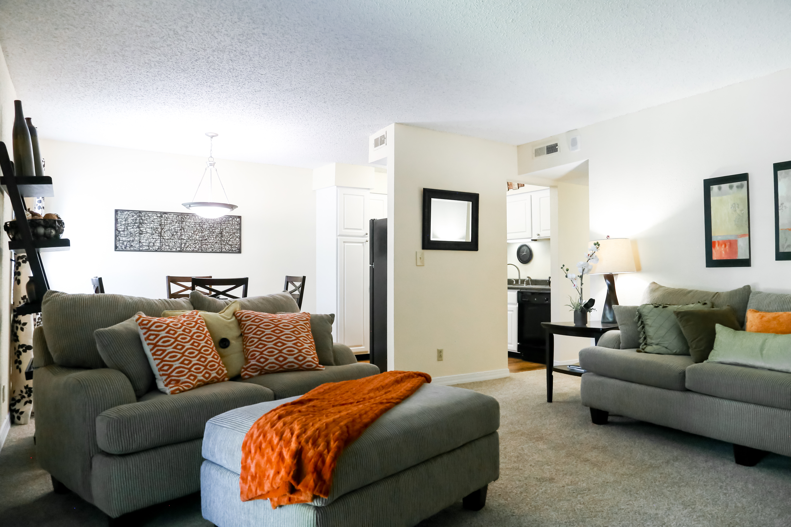
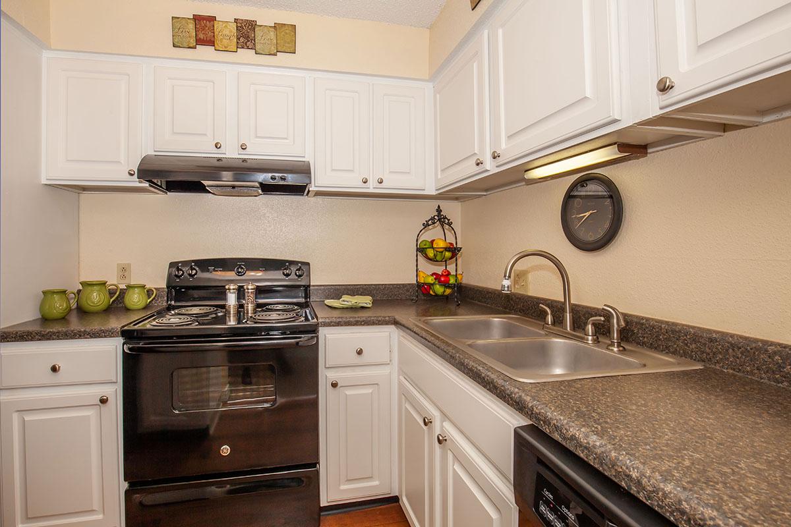
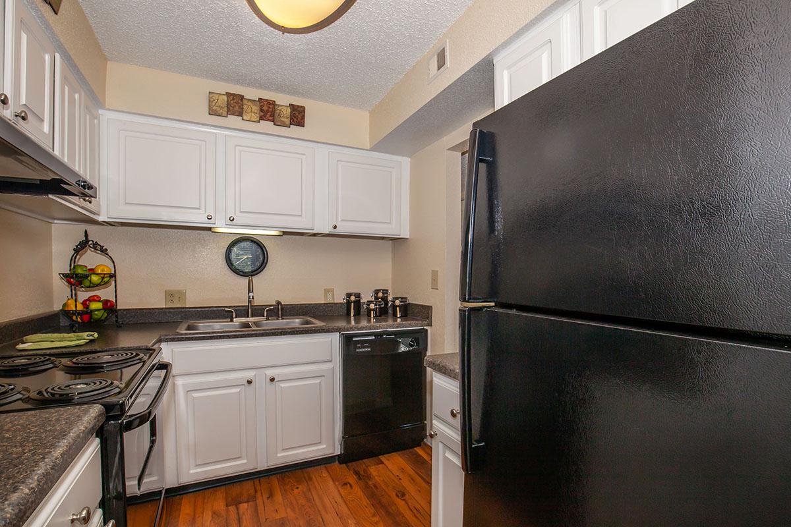
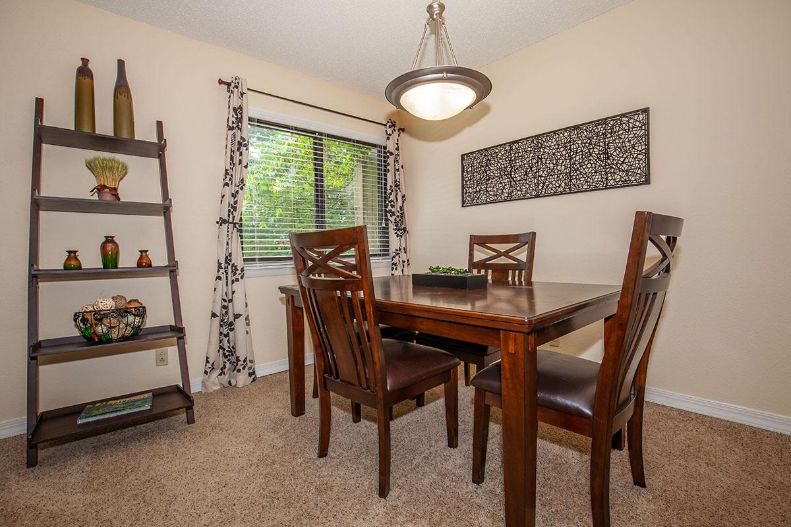
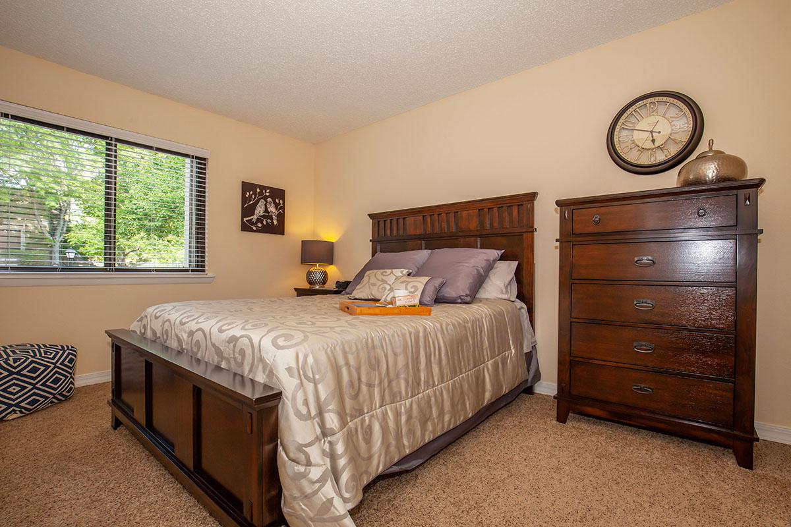
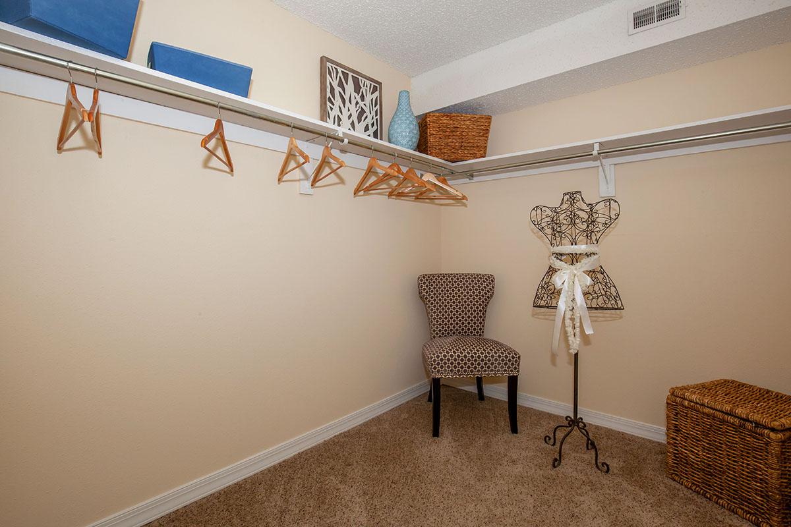

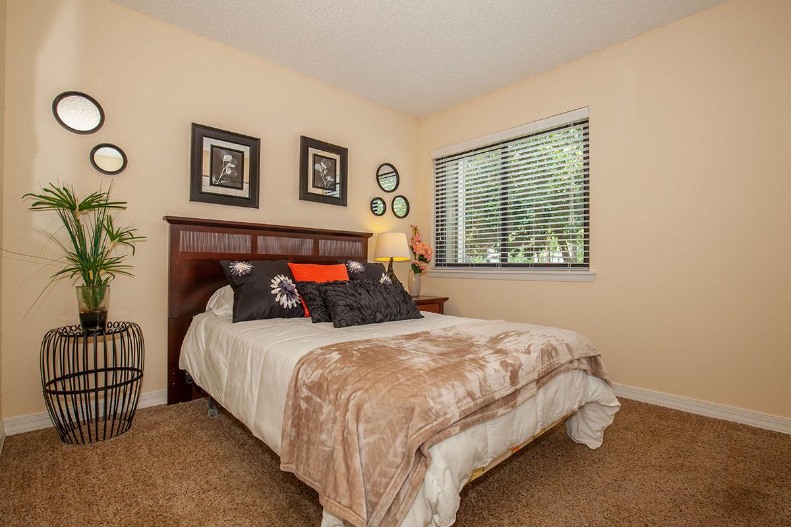
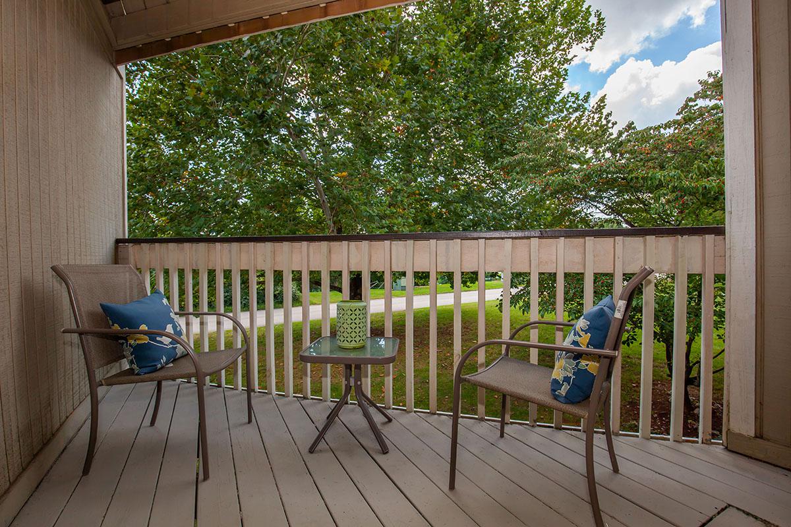
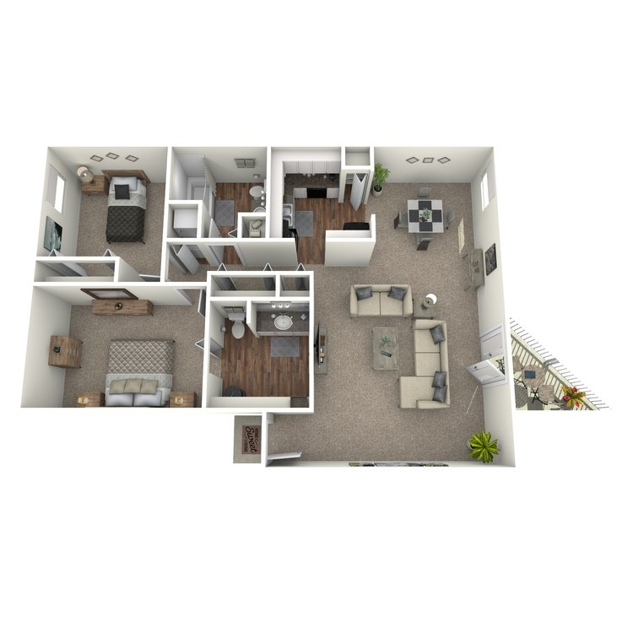
The Dogwood
Details
- Beds: 2 Bedrooms
- Baths: 1.5
- Square Feet: 908
- Rent: $1475-$2001
- Deposit: $300
Floor Plan Amenities
- All-electric Kitchen
- Balcony or Patio
- Cable Ready
- Carpeted Floors
- Central Air and Heating
- Cozy Wood-burning Fireplace *
- Disability Access *
- Dishwasher
- Mini Blinds
- Pantry
- Refrigerator
- Views Available
- Walk-in Closets
- Washer and Dryer Connections *
* In Select Apartment Homes
Pricing and Availability subject to change. Some or all apartments listed might be secured with holding fees and applications. Please contact the apartment community to make sure we have the current floor plan available.
Show Unit Location
Select a floor plan or bedroom count to view those units on the overhead view on the site map. If you need assistance finding a unit in a specific location please call us at 711.
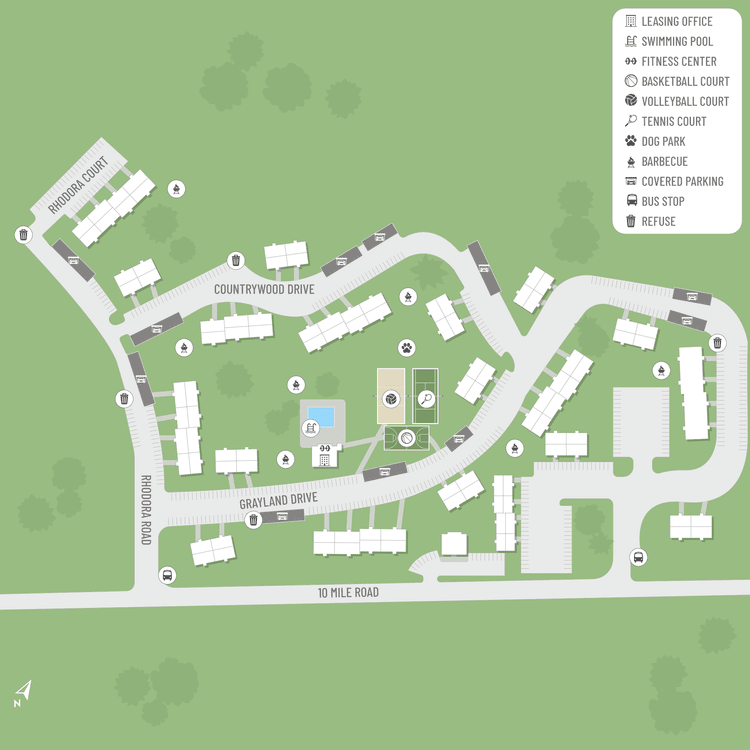
Unit: 402BT
- 2 Bed, 1 Bath
- Availability:Now
- Rent:$1337-$2124
- Square Feet:908
- Floor Plan:The Willow
Unit: 405-202D
- 1 Bed, 1 Bath
- Availability:2025-01-10
- Rent:$1465-$2564
- Square Feet:695
- Floor Plan:The Aspen
Amenities
Explore what your community has to offer
Discover & Connect
- Access to Public Transportation
- Basketball Court
- Beautiful Landscaping
- Cable Available
- Complimentary Wi-Fi on Pool Deck
- Copy & Fax Services
- Disability Access
- Dog Park
- Gated Community Access
- Guest Parking
- High-speed Internet Access Available
- Nestled on 24 Acres of Wide Open Space.
- On-site 24-Hour Eco-Friendly Clothes Care Center That Accepts Credit or Debit Card
- On-site Maintenance
- Picnic Area with Barbecue
- Public Parks Nearby
- Resort-style Salt Water Pool
- Sand Volleyball Court
- Short-term Leasing Available
- Spacious Sun Deck
- State-of-the-art Fitness Center
- Two Lighted Tennis Courts
Enjoy The Life of Luxury
- 9Ft Ceilings*
- All-electric Kitchen
- Balcony or Patio*
- Breakfast Bar*
- Brushed Nickel Fixtures and Warm Interior Colors
- Cable Ready
- Carpeted Floors
- Central Air and Heating
- Cozy Wood-burning Fireplace*
- Designer Kitchens with Energy Star Stainless Steel Appliances
- Detached Garages Available for Rent
- Disability Access*
- Dishwasher
- Faux Granite Countertops
- French Doors Leading to Your Balcony or Patio*
- Garages Available*
- Gracious Amount of Closet and Storage Space*
- Hardwood Floors*
- Microwave*
- Mini Blinds*
- Open Floor Plans Offer Abundant Natural Lighting
- Pantry
- Plantation Style Faux Wood Blinds
- Private Interior Breezeways
- Refrigerator
- Smart Locks
- Smart Thermostats
- Views Available
- Walk-in Closets*
- Washer and Dryer Connections*
- Washer and Dryer in Home*
* In Select Apartment Homes
Pet Policy
As avid animal lovers, we proudly welcome all sizes, shapes, and breeds. 2 pet maximum per apartment home. *Lessor reserves the right to reject certain breeds or pets determined to be aggressive regardless of breed.
Photos
Amenities
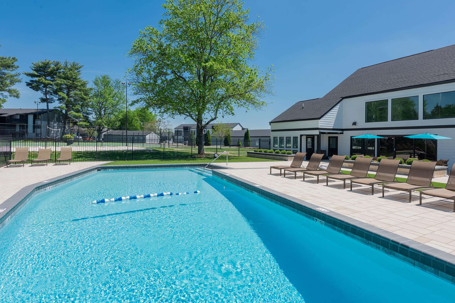
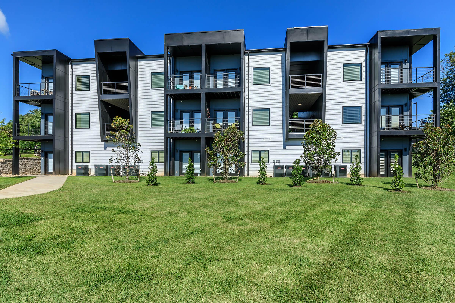
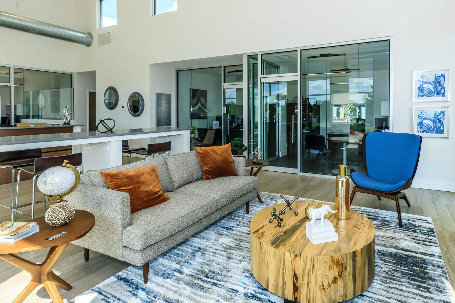
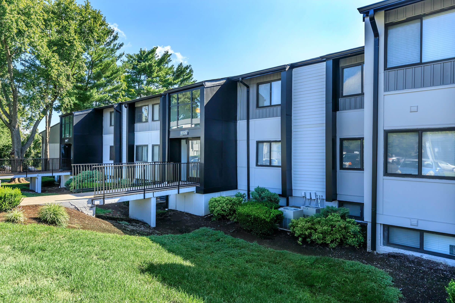
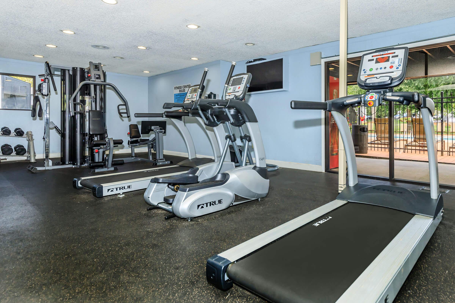
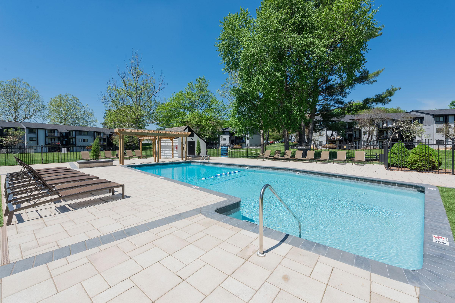
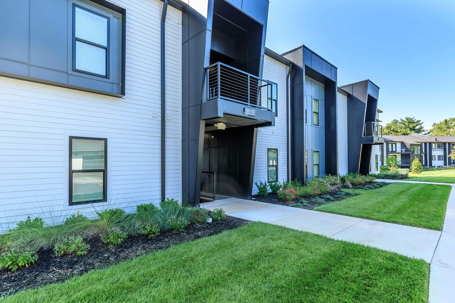
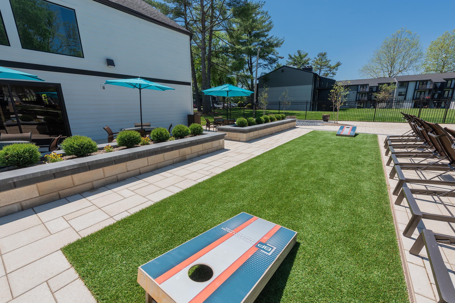
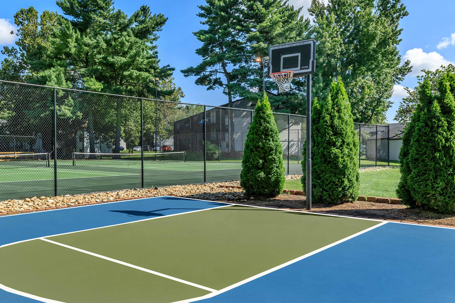
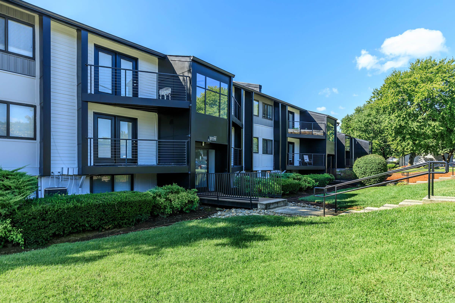
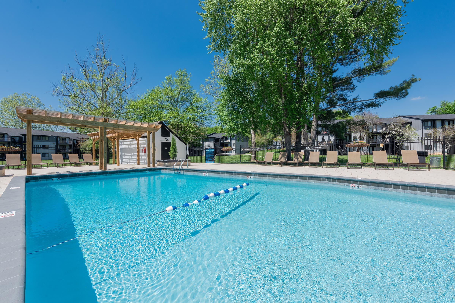
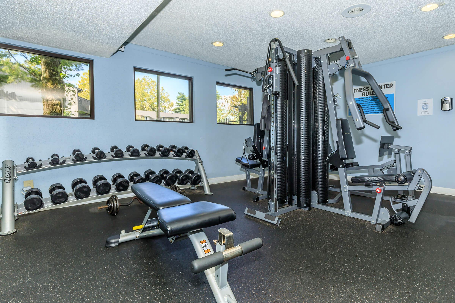
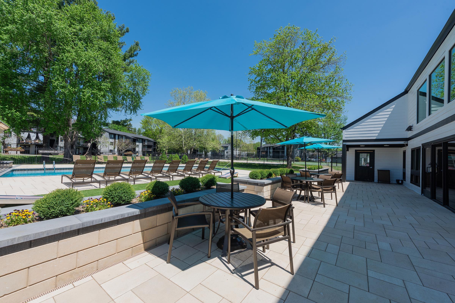
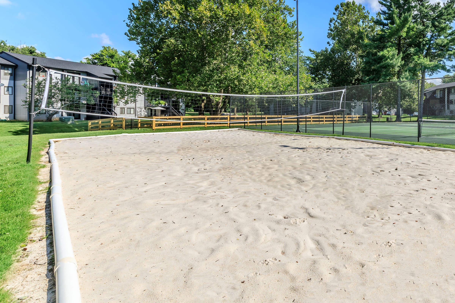
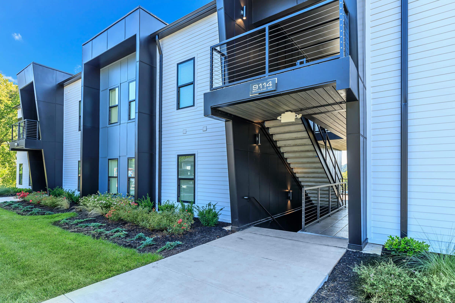
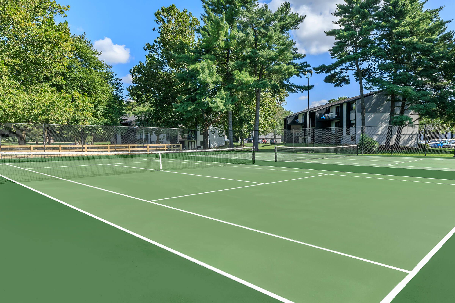
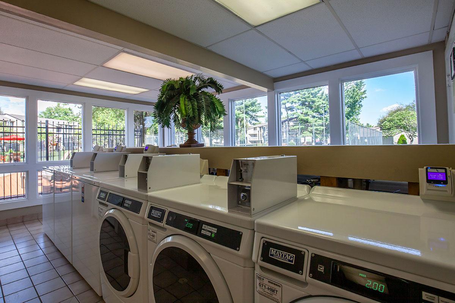
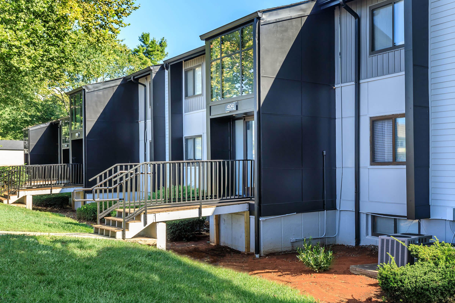
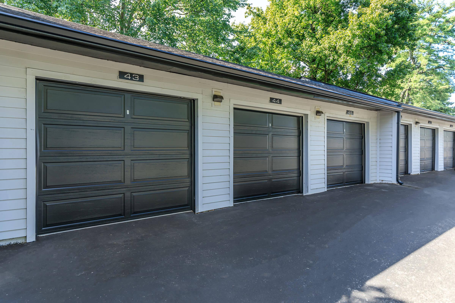
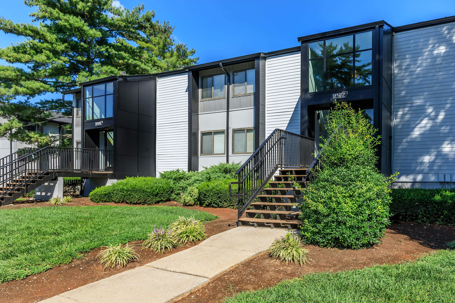
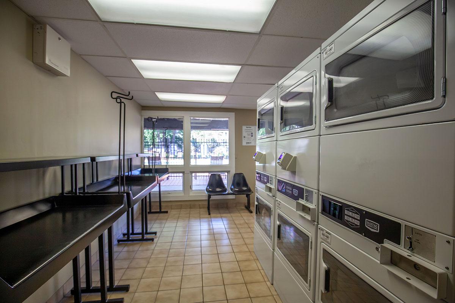
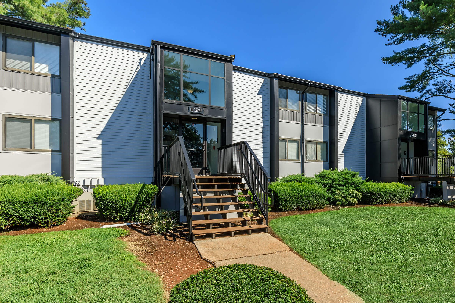
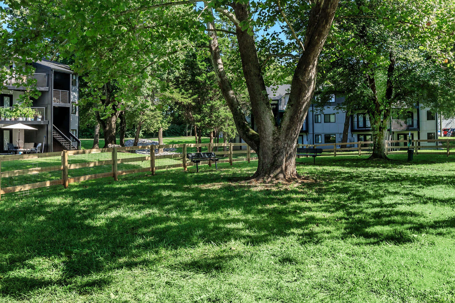
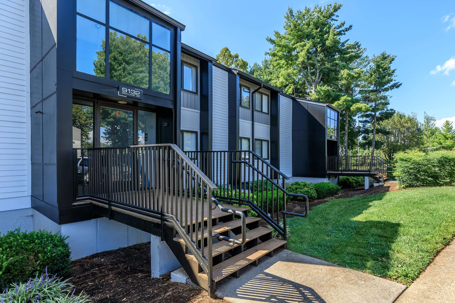
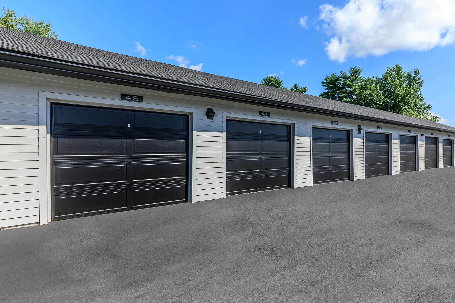
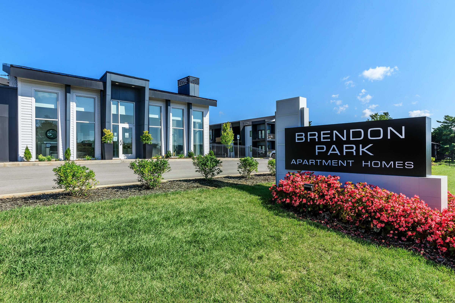
New Units
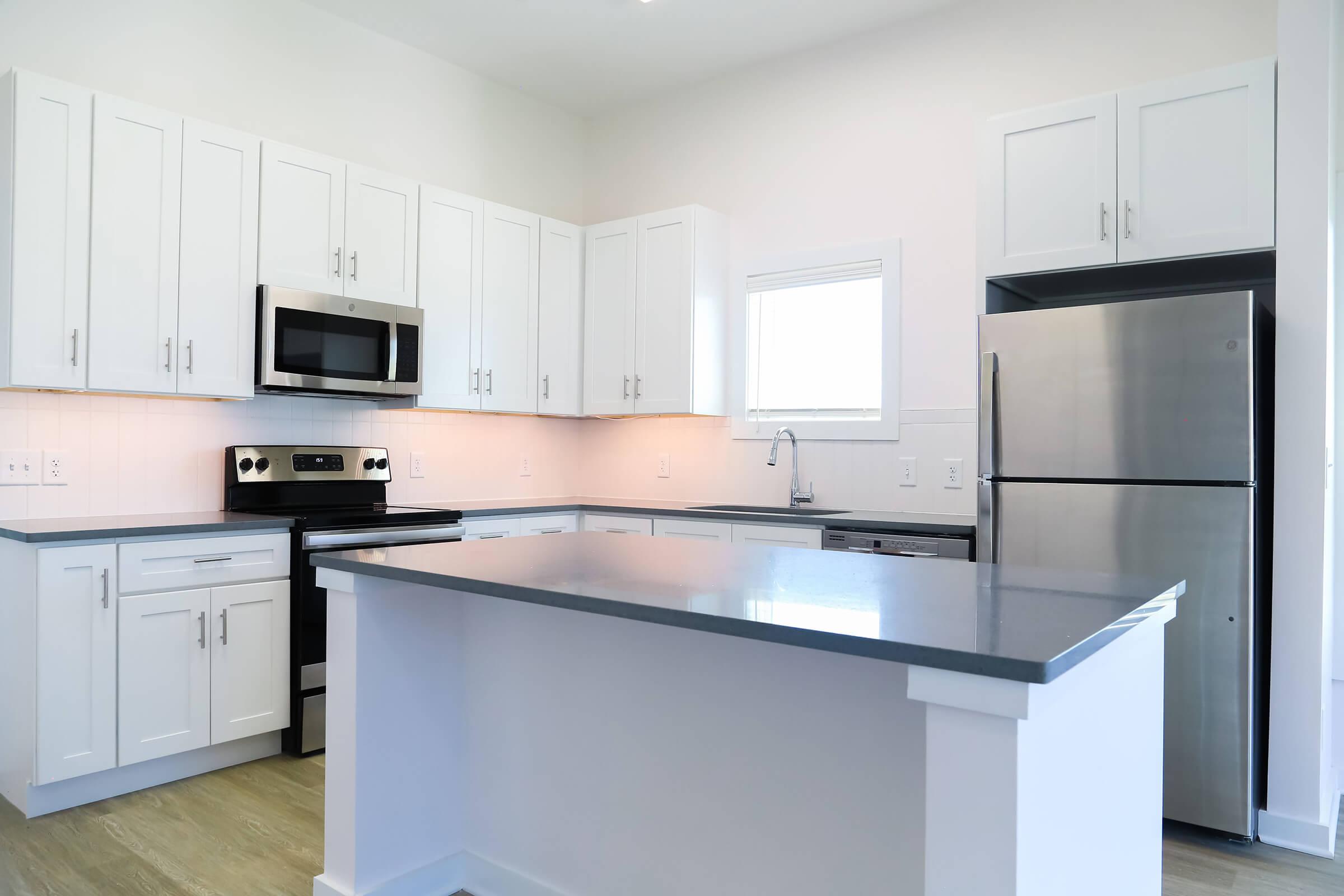
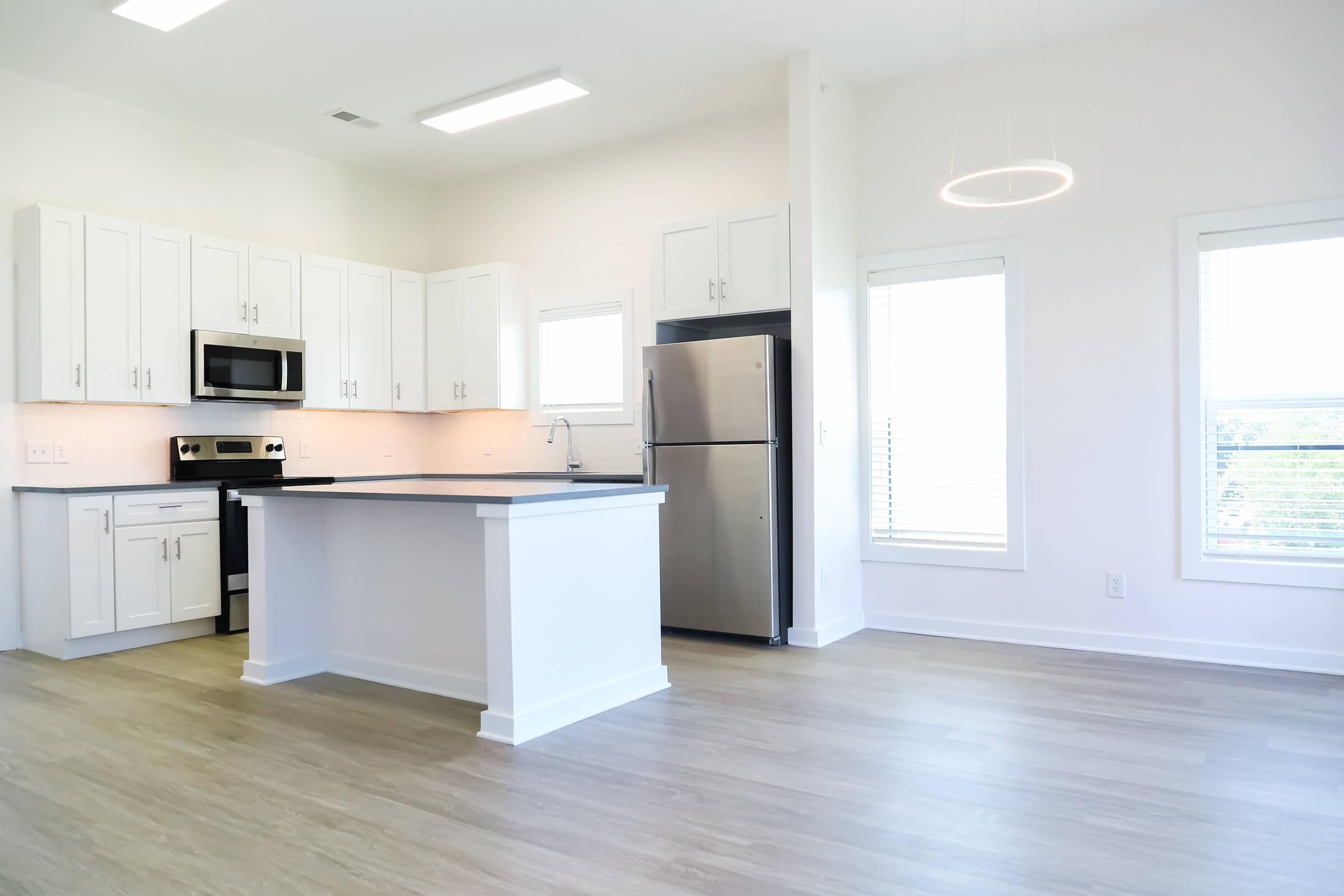
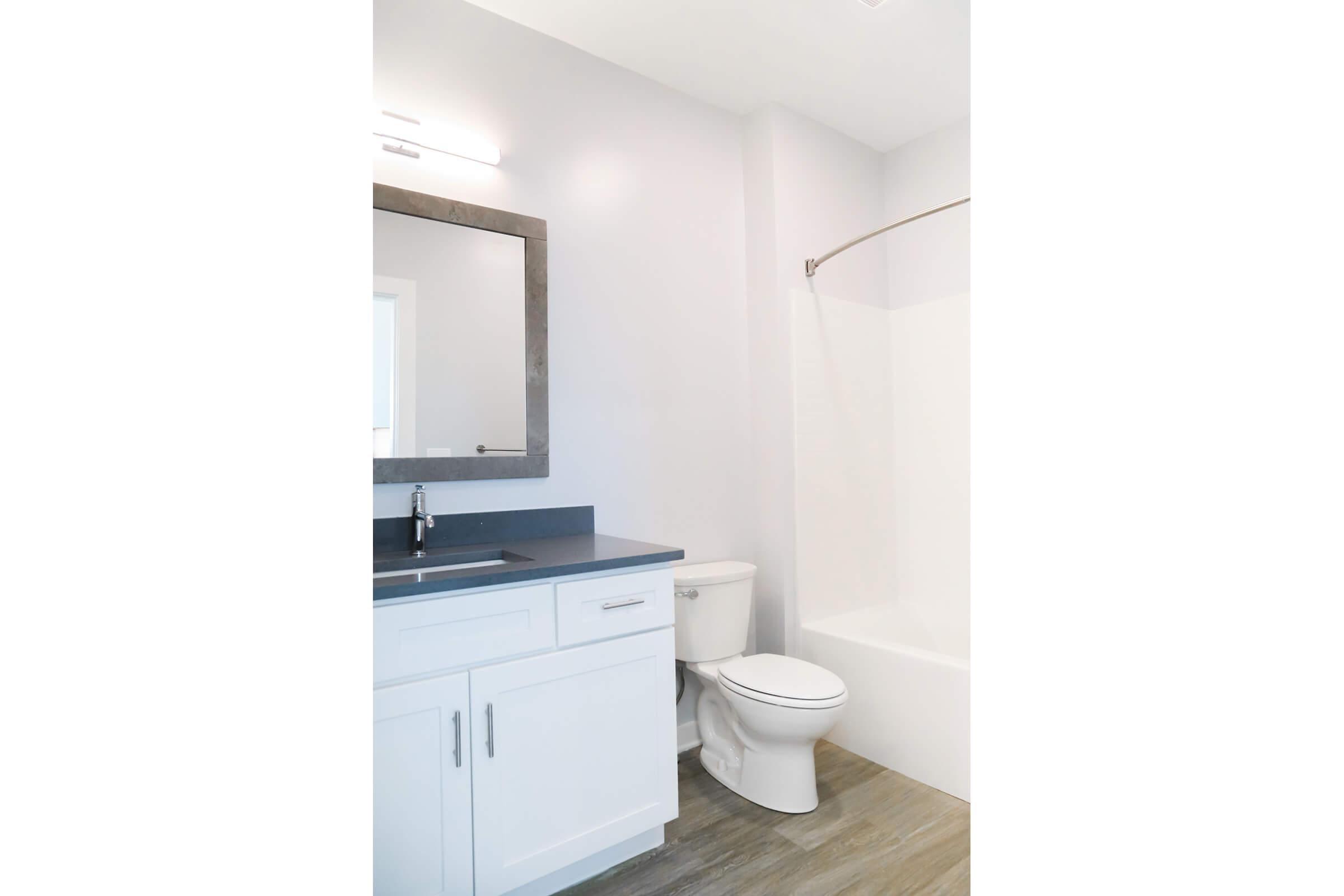
Renovated Interiors
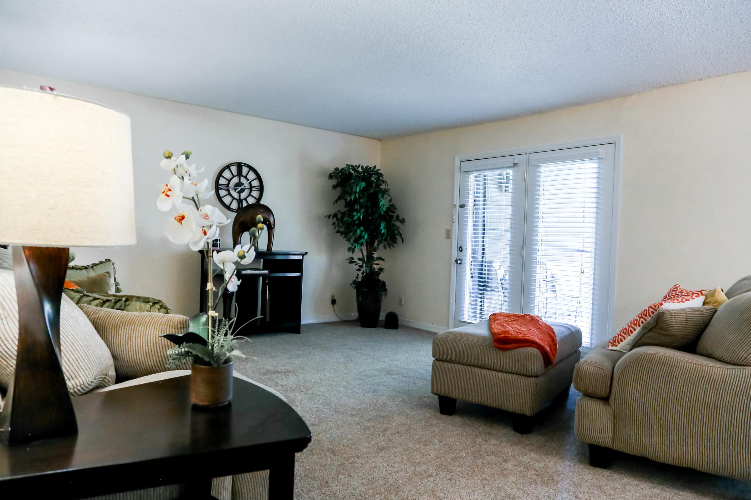
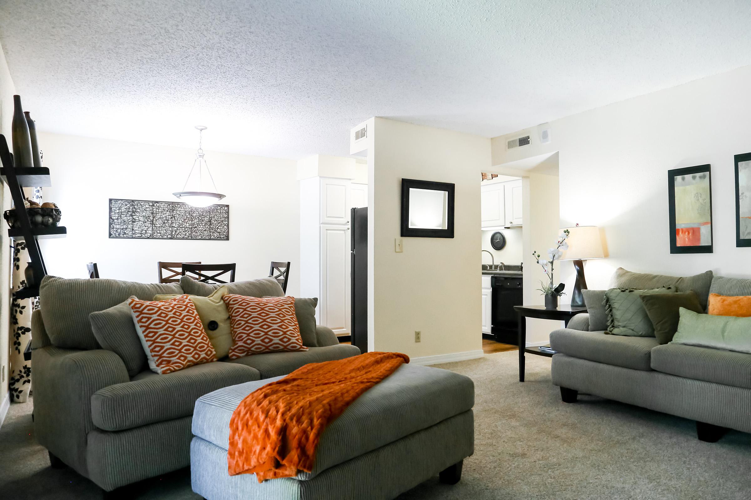
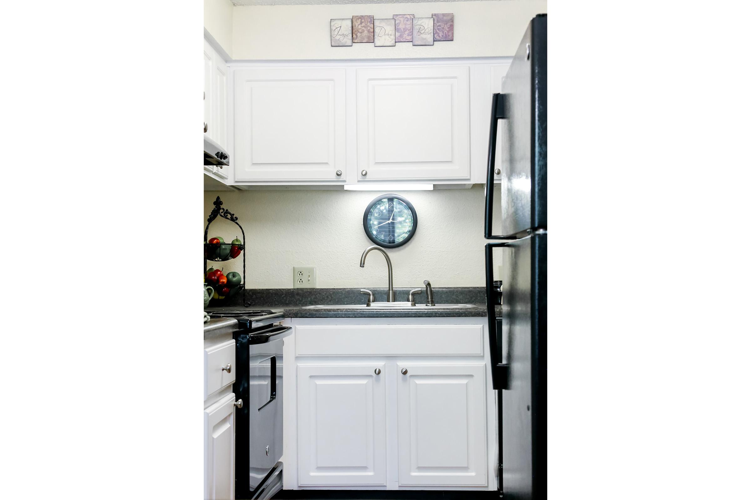
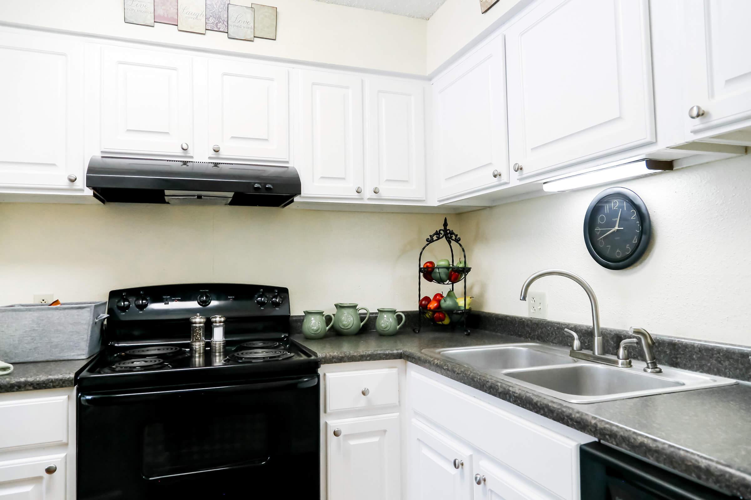
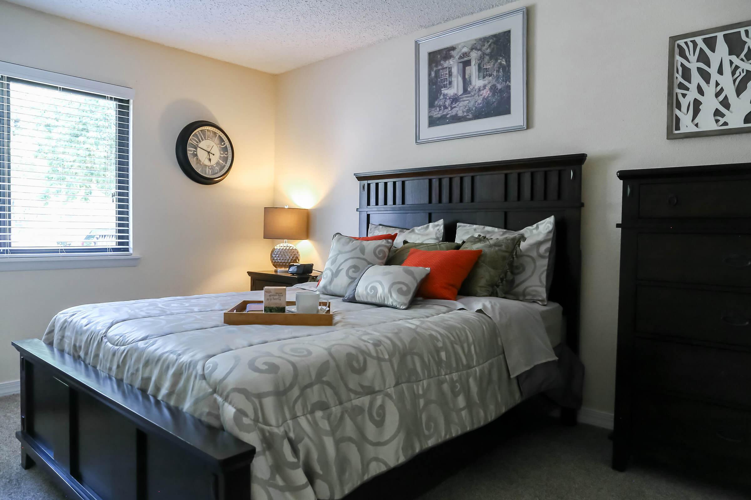
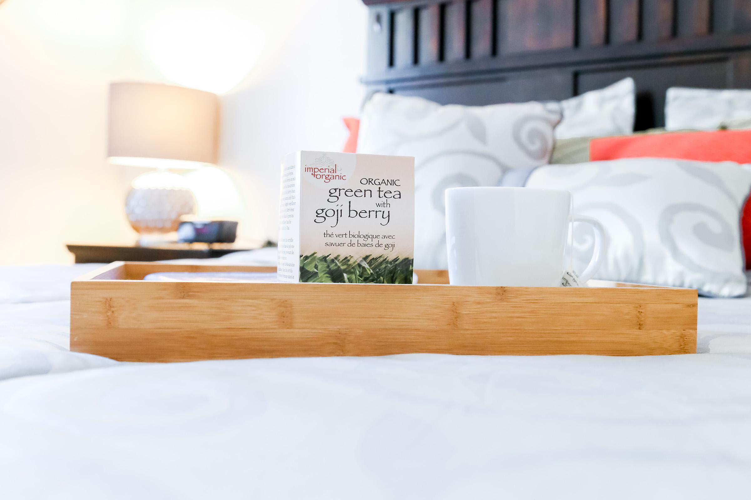
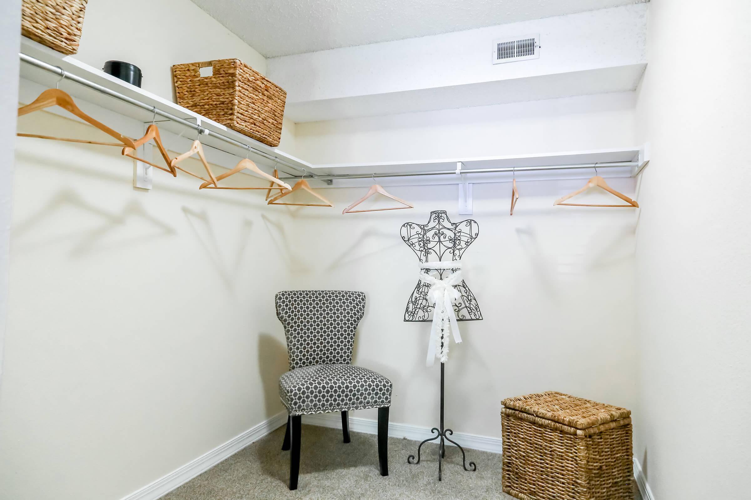
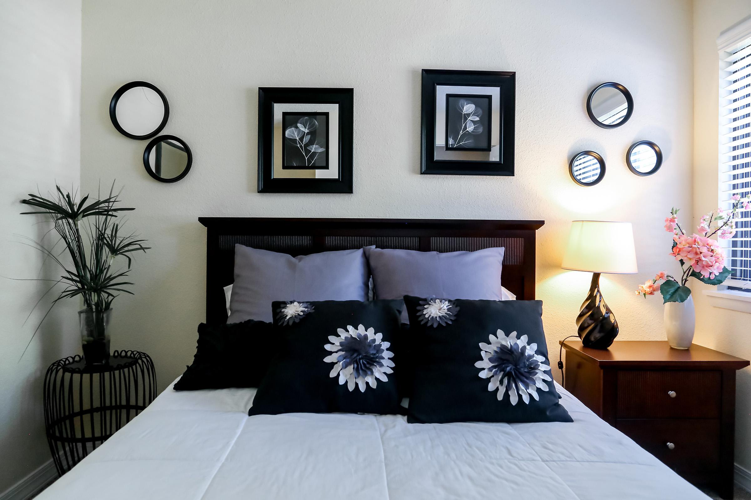
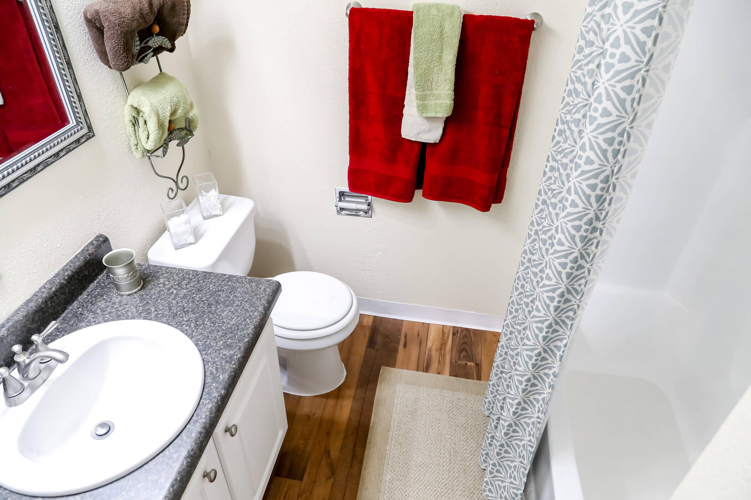
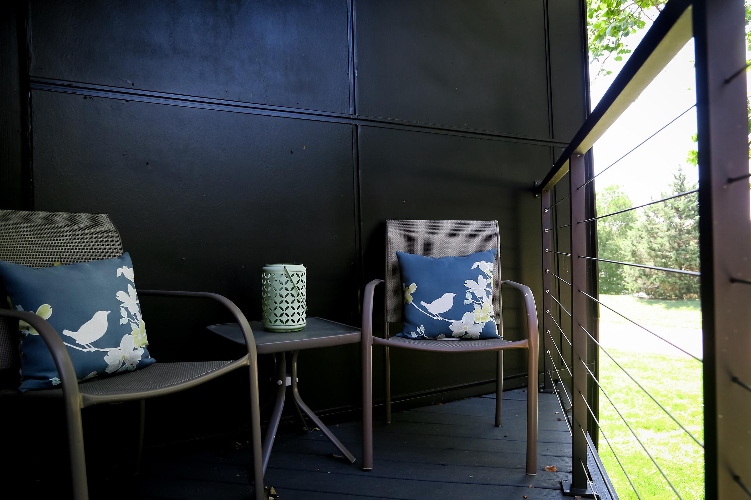
Neighborhood
Points of Interest
Brendon Park Apartments
Located 9007 Ten Mile Road Knoxville, TN 37923Bank
Elementary School
Entertainment
Fitness Center
Grocery Store
High School
Hospital
Middle School
Park
Post Office
Preschool
Restaurant
Shopping
University
Contact Us
Come in
and say hi
9007 Ten Mile Road
Knoxville,
TN
37923
Phone Number:
865-693-0282
TTY: 711
Office Hours
Monday through Friday: 9:00 AM to 5:00 PM.